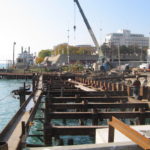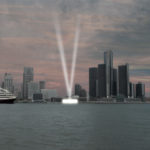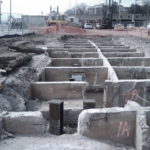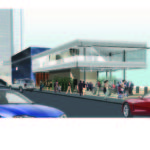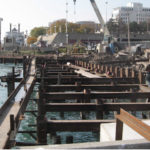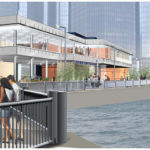DETROIT PORT AUTHORITY – PART 1
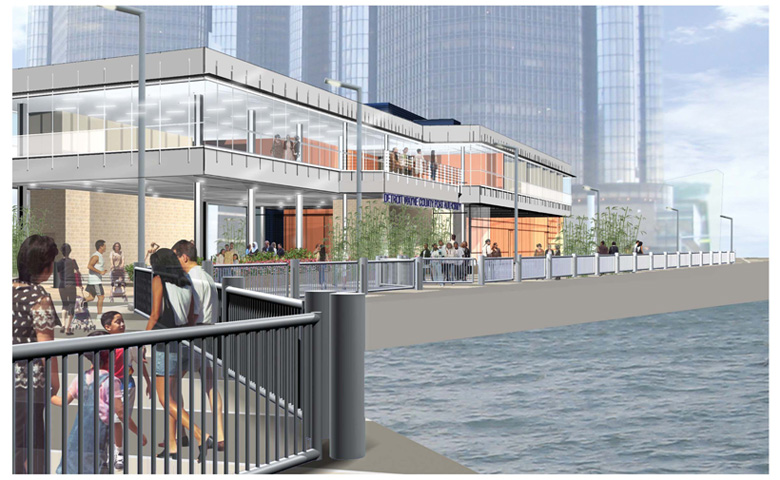 Detroit Port Authority Terminal. Detroit’s latest riverfront development is a modest two story structure that significantly transforms Detroit’s skyline. The Detroit/ Wayne County Port Authority commissioned Hamilton Anderson Associates (HAA) to design a new 22,000 square foot international ship passenger terminal. However diminutive in square footage, the scale of the building’s importance as a gateway far exceeds its physical stature. It is in this dichotomy that we find the most interesting design problems of this project.
Detroit Port Authority Terminal. Detroit’s latest riverfront development is a modest two story structure that significantly transforms Detroit’s skyline. The Detroit/ Wayne County Port Authority commissioned Hamilton Anderson Associates (HAA) to design a new 22,000 square foot international ship passenger terminal. However diminutive in square footage, the scale of the building’s importance as a gateway far exceeds its physical stature. It is in this dichotomy that we find the most interesting design problems of this project.
The Port Authority terminal is designed to function as both a domestic and international facility, including associated functions such as customs, border patrol, baggage handling, ticketing, and queuing. The building and dock will accommodate Great Lakes cruise ships, tall ships, and other large vessels, as well as the offices for the Port Authority. The $15 million dollar project is currently under construction at the foot of Bates Street, between Atwater Street and the Detroit River.
Foremost to the design solution is the recognition that this building is experienced at a multiplicity of scales, with respect to form, context, and perception. The high profile property is visible from Windsor, Ontario, but dwarfed in context by its neighbor, the seventy three floor Renaissance Center. Once active, the building will be occasionally dwarfed by the large vessels that moor at its wharf. Lastly, the terminal will be passed daily by hundreds of residents as they walk, jog, and bike Detroit’s Riverwalk. For these reasons, the building’s form incorporates a dichotomy of scale. The second floor massing cantilevers in nearly all directions giving it a larger appearance from afar. When viewed from the Detroit Riverwalk, the facade’s pattern and scale are broken to create visual interest. Formally, the building is broken into two major elements, a transparent glass form and an opaque metal panel section. Oriented toward the river, the glass form allows for functional transparency and expansive views out to the Detroit River, while the large metal skinned structure anchors the rear of the building and brings color to an otherwise monotone context.
Further complicating these design issues, the site’s existing conditions provided multiple challenges for the design team, and the building footprint responds to these mostly hidden conditions. Half of the existing site area is supported by piles, extending out into the Detroit River. Significant existing underground utilities thread through the site. Several underground maritime remnants further limit the buildable first floor area. Transferring the weight of the structure to the ground below became a difficult proposition. Only through the cooperation of consultants, key team members, utility and political interests, did the building find its ‘footing’.
Currently under construction, manager White/Olson (a joint venture of White Construction and Braun Construction) expects to complete the building in early 2010. Additionally, the construction of a wharf and an extension to the building were recently funded by the American Recovery and Reinvestment Act, allowing even larger ships to dock at the facility. As a result of this funding, the facility could offer future water ferry service to Windsor, Ontario.
The Port Authority anticipates this terminal will serve as a port of call for the many cruise vessels that sail the Great Lakes each summer, some providing accommodations for over 400 passengers. These cruise lines will ideally make Detroit one of their premier urban ports, bringing tourists and their dollars directly into downtown Detroit. Detroit will offer a unique counterpoint to other ports of more rural locales. In this capacity, the terminal serves its most important function; a pristine gateway, welcoming visitors with a gleaming reception and ultimately providing direction to the region’s greatest assets.





